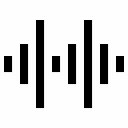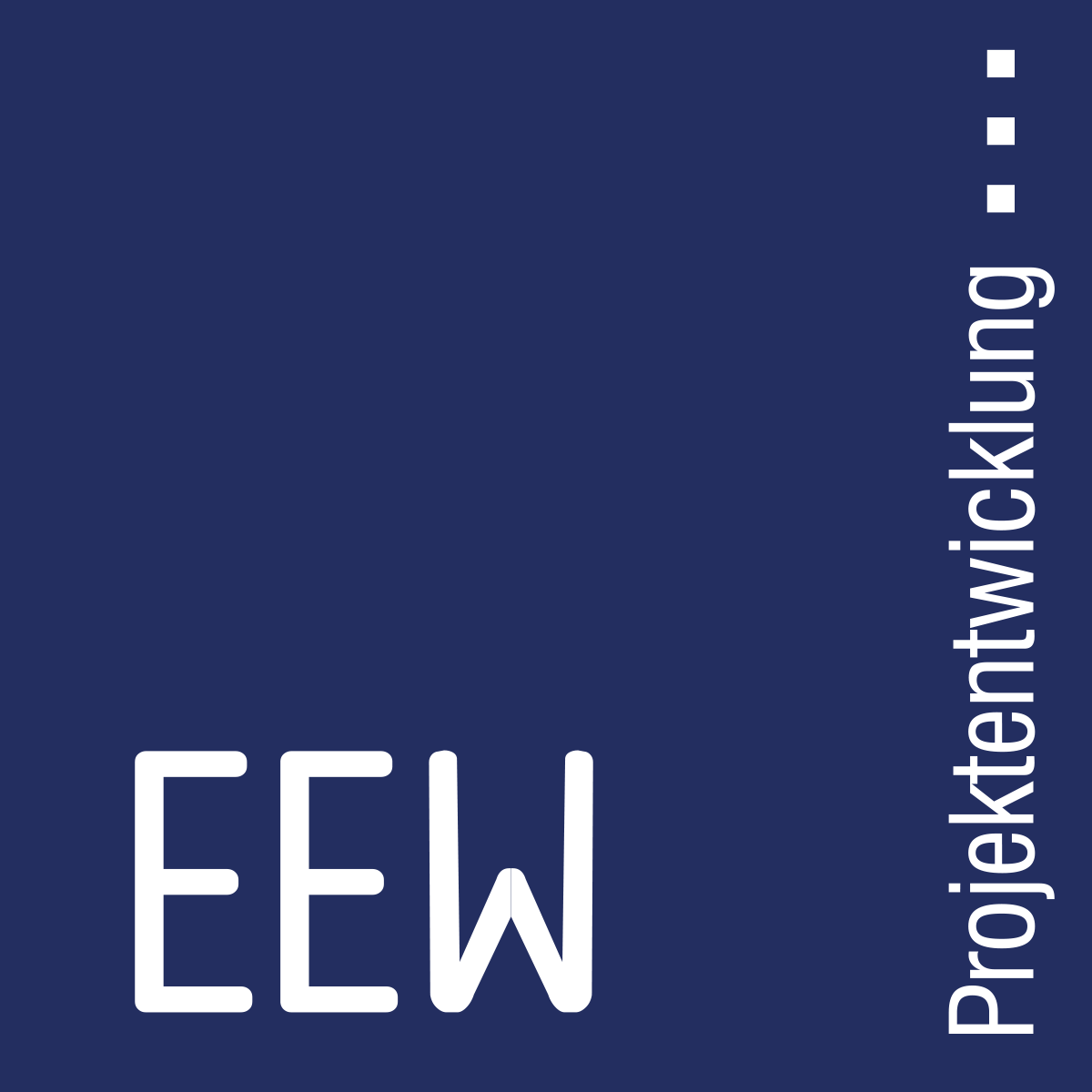3|4|3 WEST
FRANKFURTSIEMENS CITY is located in a prime location, right between the “City West” and the financial center Deutsche Börse AG. The location quality is characterized by the companies located in the surrounding area and by its proximity to “City West”. Project 343 | West – Siemens Interactive City is a joint project of Tercon GmbH, EEW GmbH and the OFB Group. SIEMENS CITY, with its three high-rise buildings, Siemens Park, central event square and an event center, will become a landmark in the urban development of Frankfurt am Main due to its architectural design. The quality of the extraordinary flexibility, which enables marketing in four stages, and the so-called “house-in-house” concept in the individual marketing stages are particularly noteworthy in this project development concept.
In recent years, mainly office and administrative buildings of companies have settled, which require a very good infrastructure, modern and inexpensive office space, such as back-office areas of financing institutions or financial service providers. Thus, the former industrial area is slowly developing into an inner-city office location. Above all, the new building of Deutsche Börse AG will significantly drive this development forward. This will significantly upgrade the image of the location. The external appearance of Deutsche Börse AG also creates a special product image (“The district at the New Deutsche Börse”). Users from all areas of the economy are increasingly demanding office space that meets the growing needs of office automation or communication technology.
Urban planning concept
The area consists of 11 office quarters and three point buildings mark the quarter on Rödelheimer Landstraße. On the south-eastern property, the development transitions into an open structure of point buildings. The buildings can be used for living as well as for offices or mixed forms. The point buildings along the property boundary consist of three residential towers (15 stories) and seven townhouses (six stories plus staggered floor). The towers create a widely visible identification of the quarter. At a central location there is an event center; from the event center, an open space extends into the adjacent green belt, which can be used as an event area for events. A wide green belt runs through the site in the south, offering a park landscape with water surface and places to meet, play and linger. Rows of trees accompany the development and delimit the event areas as well as the green belt. The surrounding development opens up and is oriented towards the green belt.
AREA STATEMENT
Total GFA total: 257,021 m²
The project is currently not being pursued by Siemens.
KEY FACTS
Location: Frankfurt
Sector: Office
Total area: 257.000 m²
Status: Not realized

